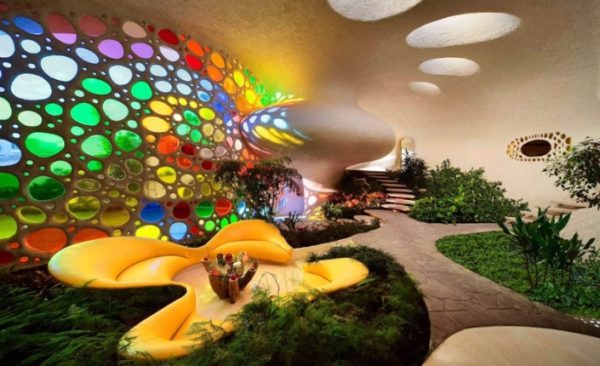Lifestyle
5 of the most unusual houses ever built in the world
Throughout history, people have moved from living in caves to small houses to big castles and now to apartment buildings.
When it comes to unusual architecture, nowadays, it seems like you can find all sorts of creative house designs.
Some people are forced to get creative because of some physical restrictions, while others choose to be creative just for fun, and they end up making really unique homes.
Most architects usually design houses that fit the normal standards of cities around the world. But there are a few who like to stand out. They use their houses to make a statement.
1. Nautilus giant seashell house, Mexico City
Architect Javier Senosiain designed this beautiful house shaped like a giant shell, and it’s truly one-of-a-kind.
Taking inspiration from the styles of Antoni Gaudi and Frank Lloyd Wright, Senosiain crafted this expansive seashell house for a family of four in Mexico City. He used the concept of “Bio-Architecture,” which involves creating buildings that mimic the natural shapes of living things, he aimed to restore a sense of balance with nature. This led him to infuse an aquatic theme into his design.
Inside the Nautilus, the sense of communal living flows seamlessly without any separate rooms. As you ascend the spiral staircase and pass through the hallway, you’ll see spaces like the television room within the Nautilus’s curvature. The flow of the space continues upward through the spiral stairs to the study room, where you can view the mountain’s landscape.
2. Auto residence, Austria
This auto residence located in Gnigl near Salzburg, Austria was designed and built by Architect Markus Voglreiter.
The house has an eco-friendly approach to heating and cooling, coupled with super tight insulation and shading. Natural light and ventilation all play a major role in the design, however unconventional.
The house was built using an energy-efficient heating and insulation building system, which reduces energy consumption. Interestingly, the exterior of the house looks strange, but it’s mostly for aesthetics and doesn’t play any major role.
3. Bubble house, France
This bubble-shaped villa was designed in the 1970s by architect Antti Lovag. He wanted the design to have a natural and flowing look and got inspiration from the flowing shape of ancestral caves and troglodyte habitats.
The Bubble House, also known as Palais Bulles, sits above the Mediterranean Sea. It has an outdoor amphitheatre, a big hall for events with space for 350 people to sit, and a garden with a pool and small ponds in a space of 8,500 square meters. There are also beds that are round like bubbles to match the aesthetics.
A designer named Pierre Cardin bought this house in 1989, ironically he was the designer of the iconic bubble dress 30 years earlier.
This house with 28 bedrooms, has often been used as a location for editorial fashion photography and film festival parties. Antti Lovag, the architect, is still making unusual houses even at the age of 90.
4. Tardigrade house
In Berkeley, California, architect Sam Tsui created the Tsui House. He claims it’s one of the safest homes globally.
Tsui says this house can survive earthquakes, floods, fires, and even termites. while also energy-sufficient and environmentally friendly. Inspired by a famously sturdy little creature called a tardigrade.
These tiny animals are so tough they can even survive in outer space. Tardigrades are microscopic animals that are considered to be the “world’s most indestructible creature”. The locals in Berkeley call this house the “Fish House” because it looks like a tardigrade. The residence was built with safety in mind. The exterior of the house slopes inward at a 4-degree angle to protect it from earthquakes.
5. Mushroom house
Situated in a wooded area near the town of Perinton, New York, this house is made up of four large pods, each weighing 80 tons. These pods sit on sturdy concrete stems that are 14 to 20 feet tall. These stems start at a narrow three-foot diameter where they connect to the pods and widen to five feet at the base. What’s interesting is that the sides of each pod’s upper part, which looks like a mushroom cap, are made entirely of windows.
Inside, one of the pods is used as the living and dining area, another serves as the kitchen, and the remaining two are used as sleeping spaces. There’s also a smaller “half pod” that acts as an open deck area. In total, the house has three bedrooms and three bathrooms, spread across 4,168 square feet of space. When you combine this design with its natural surroundings, the entire structure resembles a giant mushroom.











